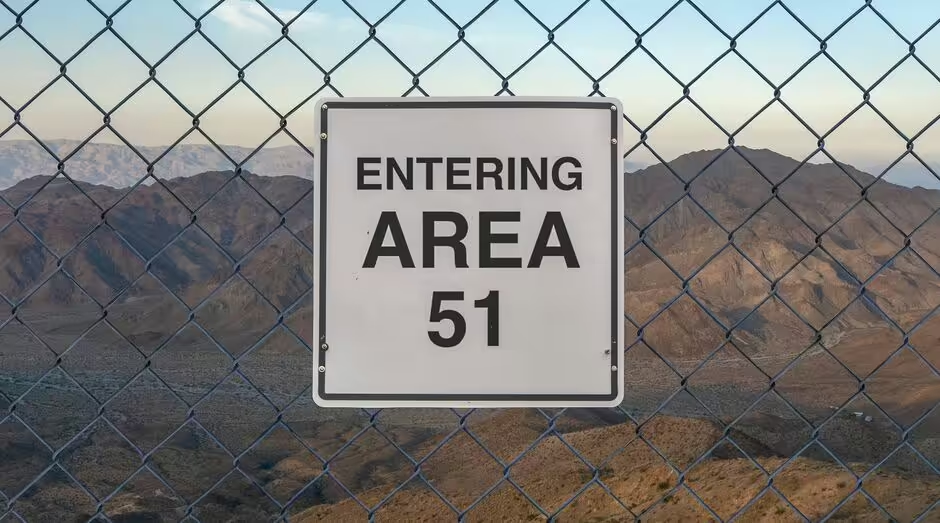Blueprints serve as detailed guides as they carry a set of instructions for the construction team, architects, and manufacturers of an object or building. Blueprints illustrate in great detail the precise design, measurements, design layout, and other practical specifications that are needed for creating an object or building. You might want to consider blueprints as a common language that efficiently communicates complex ideas while detailing accuracy and alignment among all professionals involved in a construction project, such as engineers, tradespeople, designers, and contractors.
Read on to learn more about what the common blueprint mistakes are and how to avoid them.
Mistakes in Scale and Measurement
Starting with the first common mistake in a blueprint, it is about errors in scale and measurement. The thing is that a drawing scale refers to the potential difference between the finished size of the structure and the size of the drawing. Incorrect scaling or incorrect measurement can cause serious issues with the structures to the point of the structures being too large or even too small. You can actually avoid this mistake by labelling the blueprint accurately. Also, double-check the measurements and ensure that the scale is aligned with the actual dimensions on the blueprint.
Mistake of Using Wrong Symbols
The use of inaccurate symbols is another common mistake in blueprints, especially when the designer is new and does not have substantial experience. The purpose of blueprint symbols is to deliver crucial information about dimensions and specifications of the design and structure in the design plan. You should know that these blueprint symbols are essentially standardized, which is why they help all stakeholders clear their concepts and get a clear picture of what is expected in the design plan.
What this means is that if the symbols are missing or labeled incorrectly, they can create serious confusion, resulting in incorrect construction.
Mistake of Incorrect Site Analysis
Another common blueprint mistake that the designer might make is an incorrect site analysis, which is essential to make informed decisions about the entire project or construction. A site analysis includes specific aspects, such as soil conditions, topography, and the climate. The purpose of site analysis is to avoid construction design flaws. With that set, an incorrect sight analysis can lead to a faulty construction, which is why it is important to perform a detailed site analysis so the foundation can be laid out correctly to ensure sustainable construction.
Mistake of Missing Information
Another common blueprint mistake is the omission of essential details, such as window or door dimensions. Now, apparently, such tiny missing information might not seem important to the common eye; however, during construction, even the tiniest piece of missing information or incomplete information can cause confusion. With that said, you should know that missing details in a blueprint can be a serious problem when designers lack experience and are not familiar with quality systems, or do not have a practical knowledge of producing technical drawings.
It is important to avoid this mistake of missing information or details, which is why it is in your best interest to create a checklist and ensure that all necessary details are included for finalizing the blueprint.







